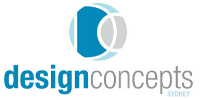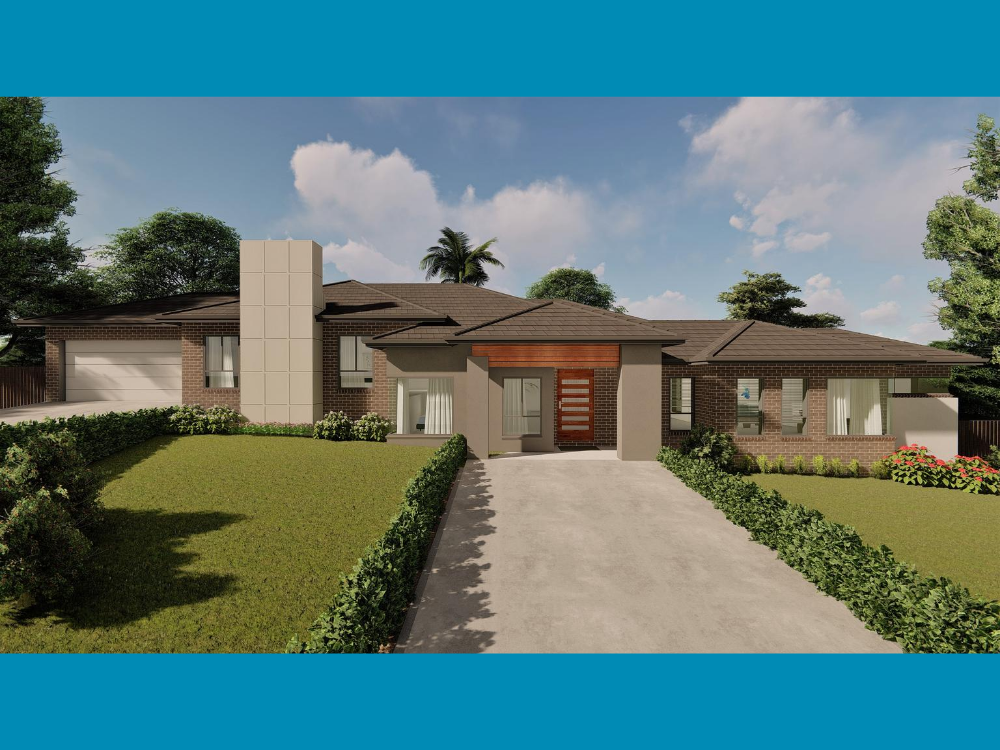Project Description
4 Bed | 2 Bath | Study | Media Room
Situated on a large corner block this home was designed to give the maximum effect from both frontages as well as be big enough to accommodate a growing family.
This home was designed with a wide frontage for a large corner block and allow it the expanse it needed to accommodate a reasonably sized family. Most of the bedrooms, the media room, and the study sit at the front of the house while the main living areas and kitchen sit at the back of the house overlooking an alfresco and inground swimming pool at the back. The master bedroom is separate from the other bedrooms which sit on a slightly higher level of the house. The home also features a butler’s pantry at the back of the kitchen and a powder room for guests to the home.

