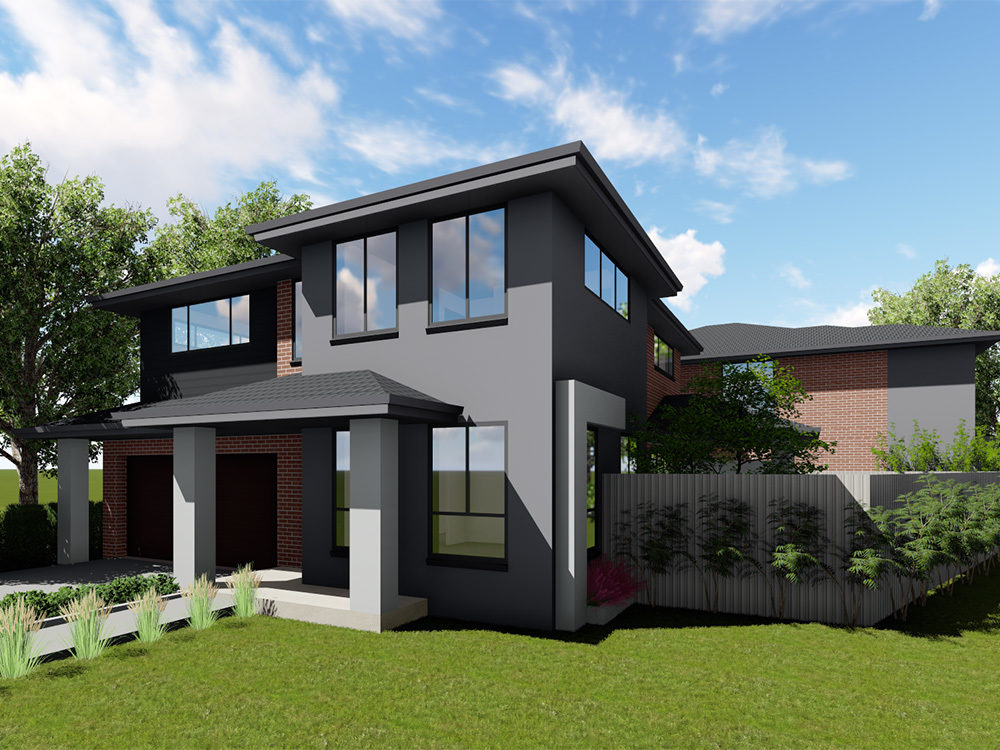Project Description
4 Bed | 2 Bath | Multiple Living Areas
This home was designed for an investor who wanted a two-storey dual occupancy home over two strata titled blocks which would be functional for investment purposes.
The main intent for this home was to create an open plan design with the family/dining area at the back opening out to an alfresco and its own private courtyard for entertaining or busy times. Meanwhile, a second living room is at the front of the house for those nights when you just want a cozy night in. The second level is a dedicated area to four good sized bedrooms.

