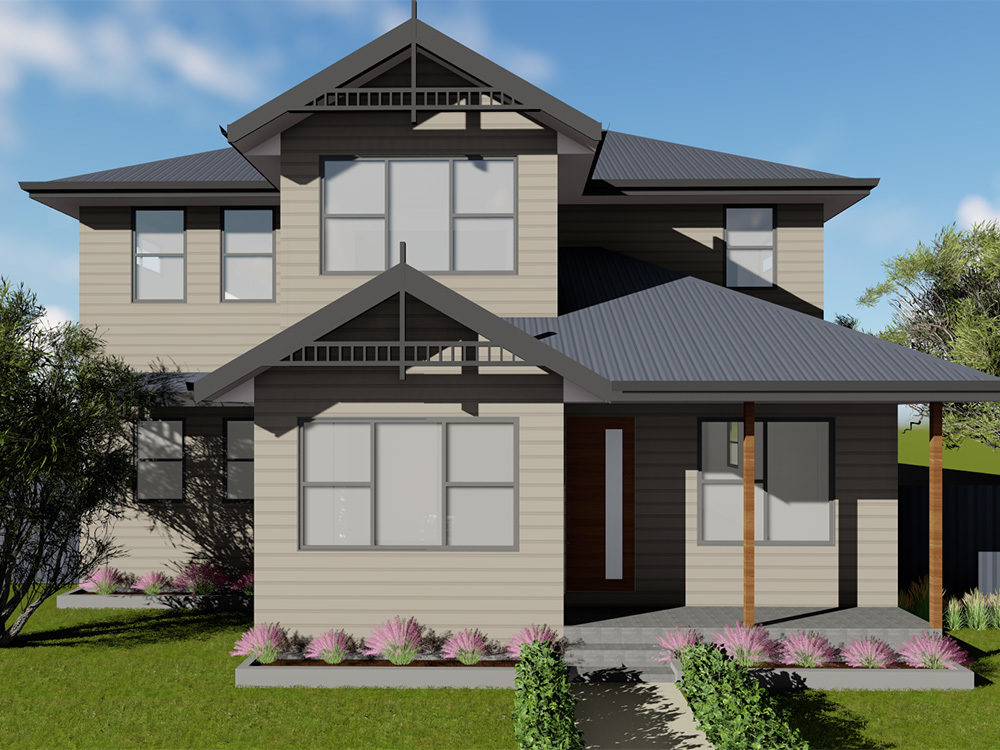Project Description
4 Bed | 2 Bath | Sitting Room | Laundry Room | Extended Kitchen
This home started off as a nice compact house but an added extension allowed it to develop into a home suitable for a growing family with a parent retreat downstairs and a children’s retreat upstairs.
Previously the home had three bedrooms, one bathroom and dining/living area connected with a kitchen on one level. The extensions saw the bottom floor become an area for the parents with the master bedroom extending at the front and two bedrooms being converted into a new ensuite, powder room and a bigger laundry. The kitchen was moved across where the previous laundry and bathroom had been, allowing the living spaces to become larger. The two original bedrooms were put upstairs in a new level and another room was added. A sitting room was created connecting the three bedrooms on the second level. The idea was to create a Hamptons style home with a corrugated roof.

